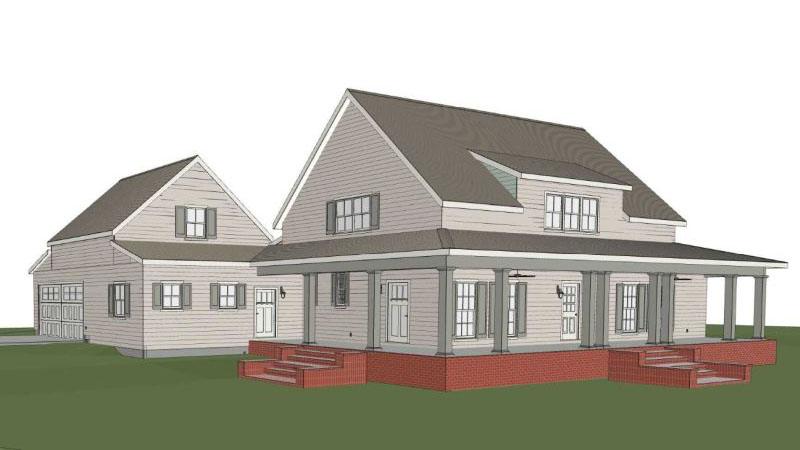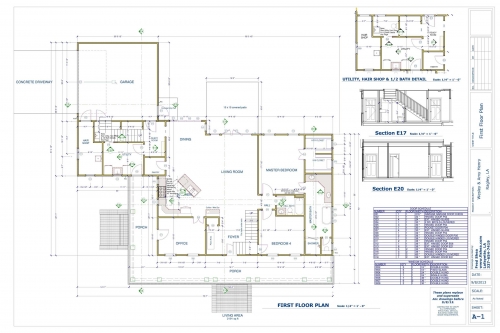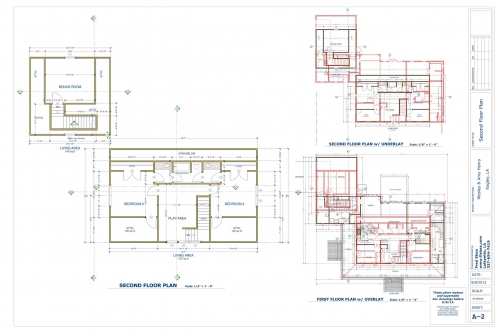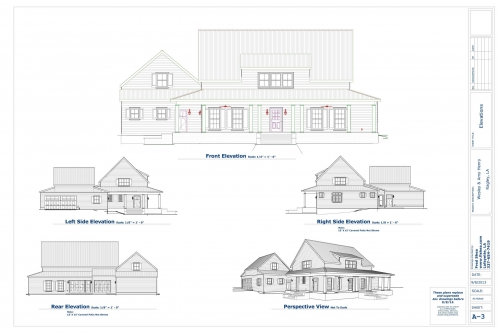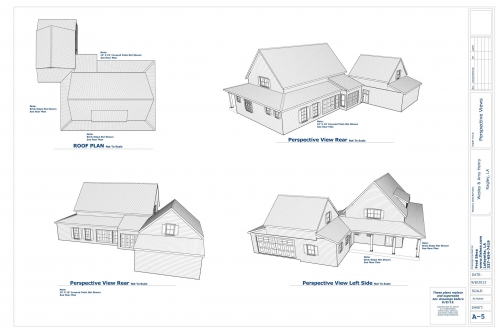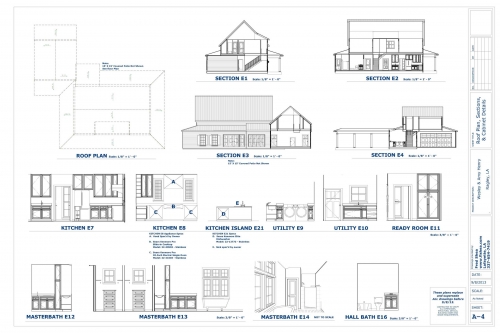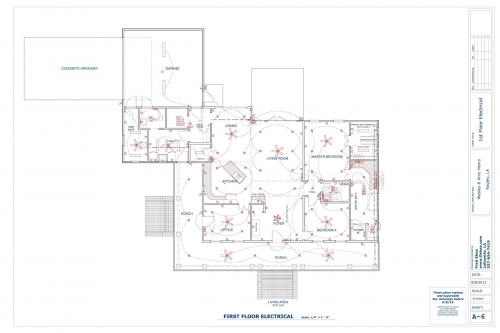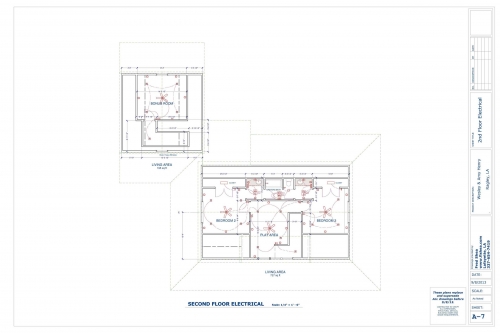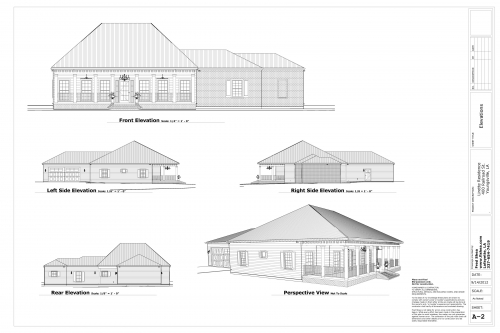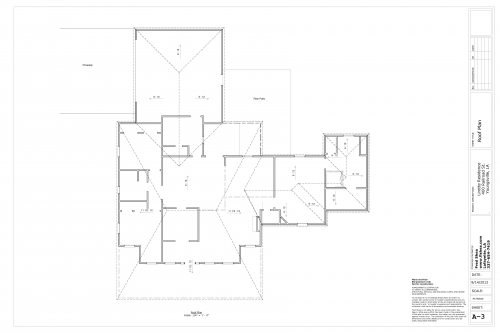Architectural Construction Drawing & Floor Plans
Architectural Floor Plan
Two Story Country Home
Four bedroom home, Master Bedroom with large bath and closet and Guest Room dwonstairs with two bedrooms and play room upstairs. Large kitchen open to living area and dining area. There is separate office space a utility and mud room. A separate stair case leads to game room above tow car garage.
Architectural Floor Plan
Single Story with large Porch
Three bedroom home, large private Master Bedroom. Master Bath features large garden tub and a separate tile shower. Living Room open to Kitchen with large seating area at coutner top. There is separate Dinging Room. The large front porch provides entracne to the Foyer and private Office area. The Utility Room incudesa 1/2 bath. Double Garage and Covered Patio.

